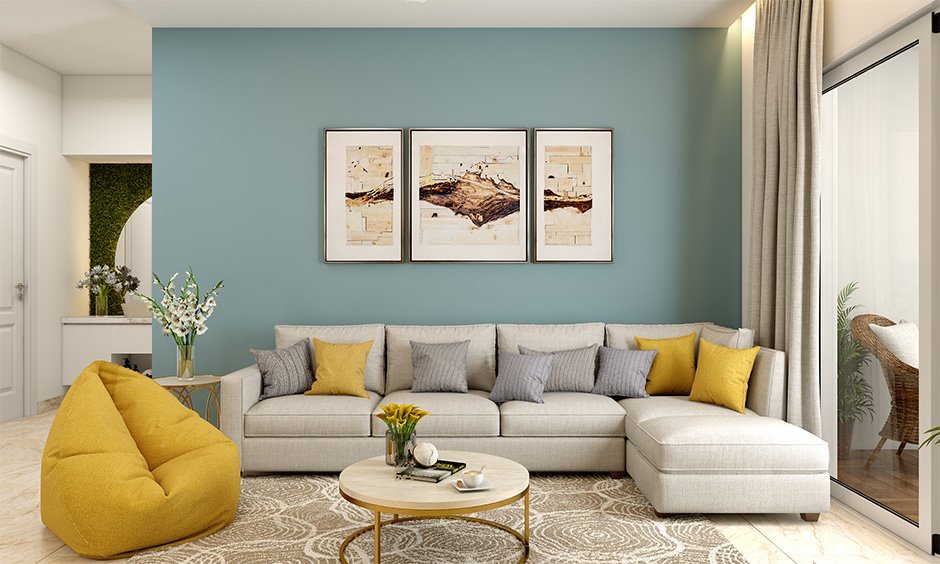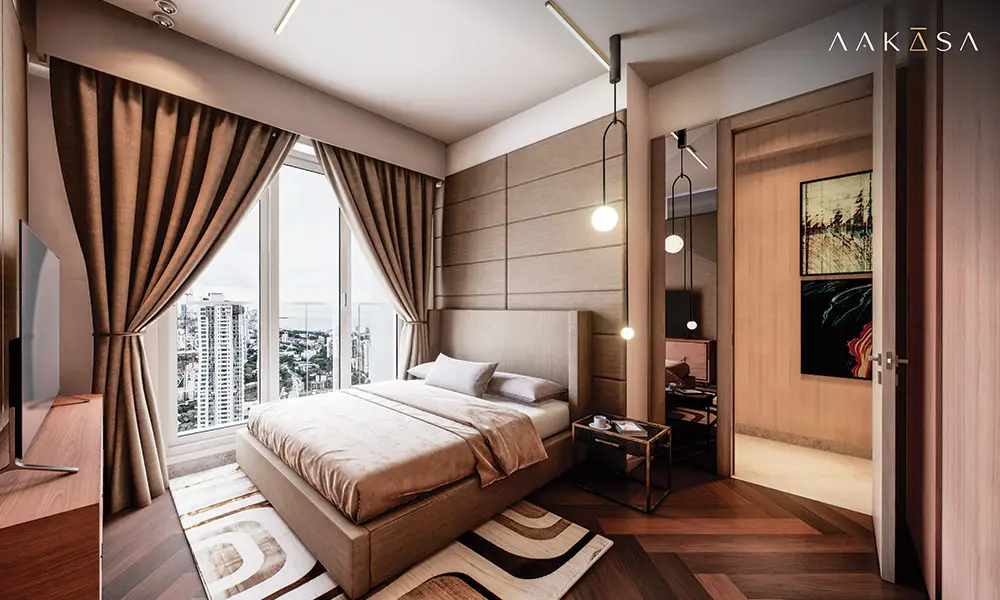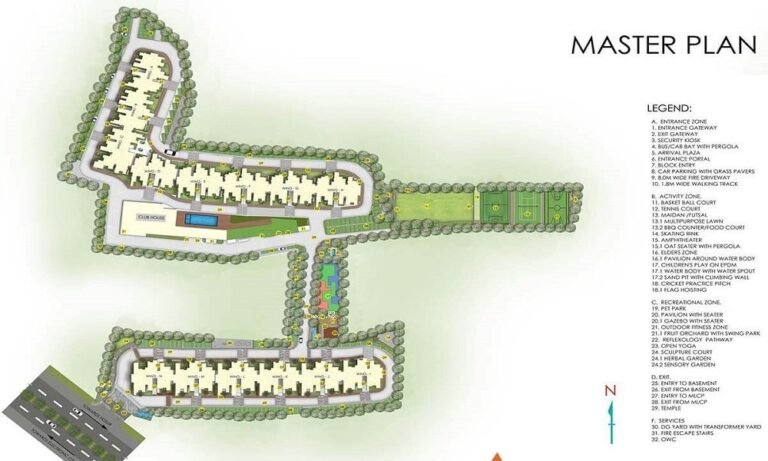Sayba Samruddhi Chembur
Overview
Overview
Welcome to Sayba Samruddhi Chembur, where modern elegance meets timeless comfort in the vibrant heart of Subhash Nagar, Chembur, Mumbai. A masterpiece by the renowned Sayba Group, Sayba Samruddhi Chembur redefines urban living with its striking 16-storey tower that stands tall as a beacon of refined lifestyle and architectural excellence.
Offering meticulously crafted 1 & 2 BHK residences, Sayba Samruddhi Chembur blends sleek, contemporary design with serene, green surroundings—creating an oasis of calm amidst the city’s dynamic rhythm. Every corner of this premium residential address reflects sophistication, privacy, and mindful living, making it more than just a home—it’s a sanctuary.
Step into a world where luxury meets sustainability. Sayba Samruddhi Chembur is designed with vastu-compliant layouts, eco-friendly architecture, and modern amenities that cater to your every need. From a 24/7 water supply and high-tech security systems to a state-of-the-art sewage treatment plant, every detail has been thoughtfully planned for your comfort and peace of mind.
Whether you're seeking tranquility, style, or functionality, Sayba Samruddhi Chembur offers a lifestyle that seamlessly integrates all three. Experience the perfect balance of nature and urban convenience—only at Sayba Samruddhi Chembur, where your dream lifestyle takes shape.
Highlights
Sayba Samruddhi Chembur
Highlights- Large format tiles in living, dining, and bedroom
- Aluminium double glazed windows
- Tiles in toilets & kitchen
- Thoughtfully designed toilets with bathroom fittings
- Vanity unit below wash basin counters
- Superior quality geyser, exhaust fan and water purifiers
- Modular electrical switches
- Meticulously planned electrical layout by interior designer
- High-quality non-corrosive plumbing
- False ceiling with lights at select locations
- Sheer curtain with two tracks provided in living, dining & bedroom

REQUEST OFFICE / HOME / VIDEO PRESENTATION
Sayba Samruddhi Chembur
Amenities
Sayba Samruddhi Chembur
- Gymnasium
- Walking & Cycling Tracks
- Outdoor Lap Swimming Pool
- Skating Rink
- Multi-Purpose Court
- Children’s Play Area
- Table Tennis
- Indoor Games Area
- Snooker & Billiards
- Yoga/Dance Room
- Business Centre
- Creche
- Amphitheatre
- Library / Reading Lounge
Gallery
Sayba Samruddhi Chembur
Gallery
Price plan
Sayba Samruddhi Chembur
Price Plan-
2 BHKCarpet Area 580 Sq. ft - 680 Sq.FtPrice ₹ 1.45 Cr - 1.70 Cr* Onwards
TAKE A 360 DEGREE TOUR OF THE PROJECT
Schedule A Virtual Tour With Our Expert
Video
Sayba Samruddhi Chembur
Walkthrough
Floor Plan
Sayba Samruddhi Chembur
plansReceive a digital copy of our brochure and learn more about our spacious residences.
Request A Private Visit To Our Site Office / Sales Office
Location
Sayba Samruddhi Chembur
Location Site
- ● Freeway - 15 mins
- ● Station - 3 mins walkable
- ● Gymkhana - 2 mins walkable
- ● Maa Hospital 1.39 km
- ● Asian Heart Institute 4.86 km
- ● Sushrut Hospital And Research Centre 1.83 km
- ● Shivaji Nagar Muncipal Hospital 1.36 km
- ● Modern English School 72 m
- ● Swami Muktanand High School 179 m
- ● Dr. Babasaheb Ambedkar High School AND GRAND NALANDA HALL 866 m







